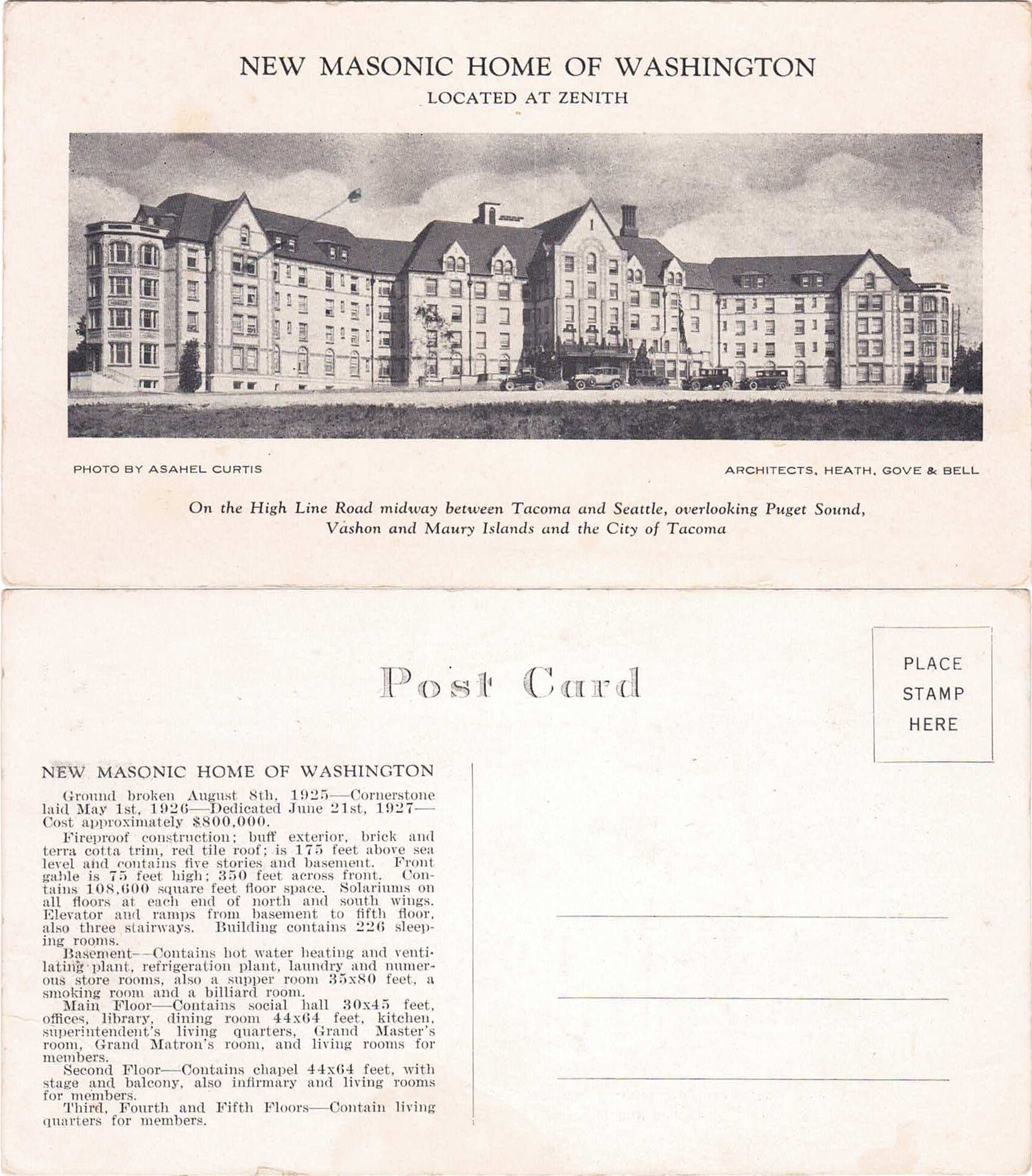As a follow up to my April 2020 article The Three Masonic Homes of Washington, here is a recent acquisition to my collection of ephemera related to the third Masonic Home of Washington at Zenith (Des Moines), Washington, which was designed by the architectural firm of Heath, Gove and Bell and dedicated on June 21, 1927. This is an advertising postcard for the Masonic Home of Washington at Zenith:
Transcription of the text on the reverse side of the postcard:
NEW MASONIC HOME OF WASHINGTON
Ground broken August 8th, 1925 – Cornerstone laid May 1st, 1926 – Dedicated June 21st, 1927 – Cost approximately $800,000 [just over $12,000,000 in 2021 dollars (!!!)]
Fireproof construction: buff exterior, brick and terra cotta trim, red tile roof; is 175 feet above sea level and contains five stories and basement. Front gable is 75 feet high; 350 feet across front. Contains 108,600 square feet floor space. Solariums on all floors at each end of north and south wings. Elevator and ramps from basement to fifth floor, also three stairways. Building contains 226 sleeping rooms.
Basement – Contains hot water heating and ventilating plant, refrigeration plant, laundry and numerous store rooms, also a supper room 35x80 feet, a smoking room and a billiard room.
Main Floor – Contains social hall 30x45 feet, offices, library, dining room 44x64 feet, kitchen, superintendent’s living quarters, Grand Master’s room, Grand Matron’s room, and living rooms for members.
Second Floor – Contains chapel 44x64 feet, with stage and balcony, also infirmary and living rooms for members.
Third, Fourth, and Fifth Floors – Contain living quarters for members.
