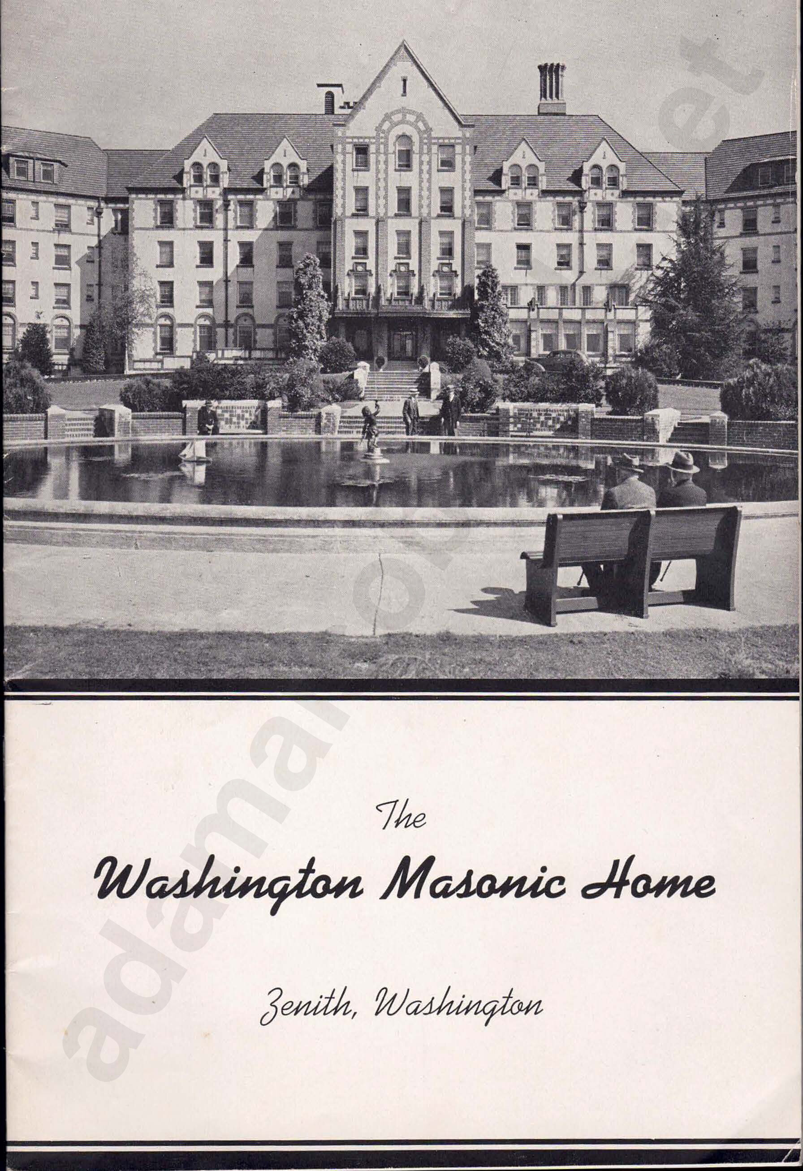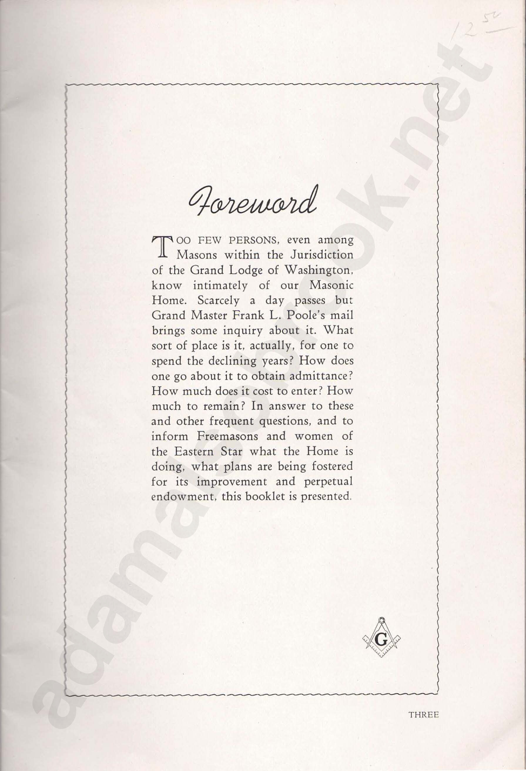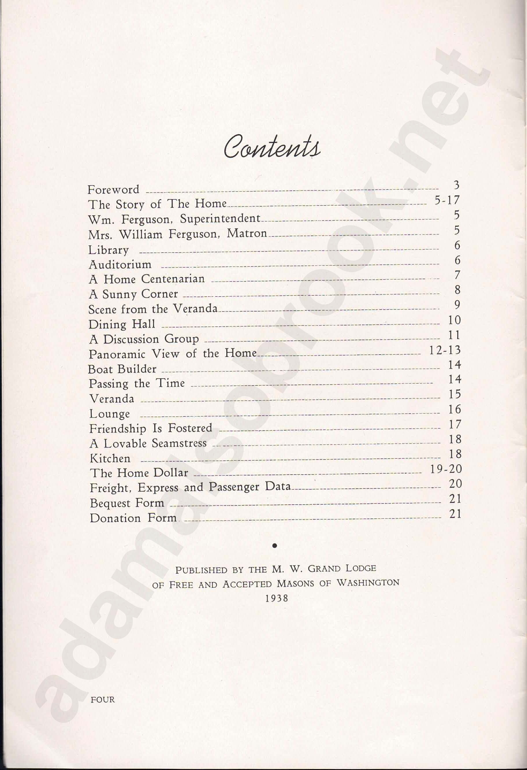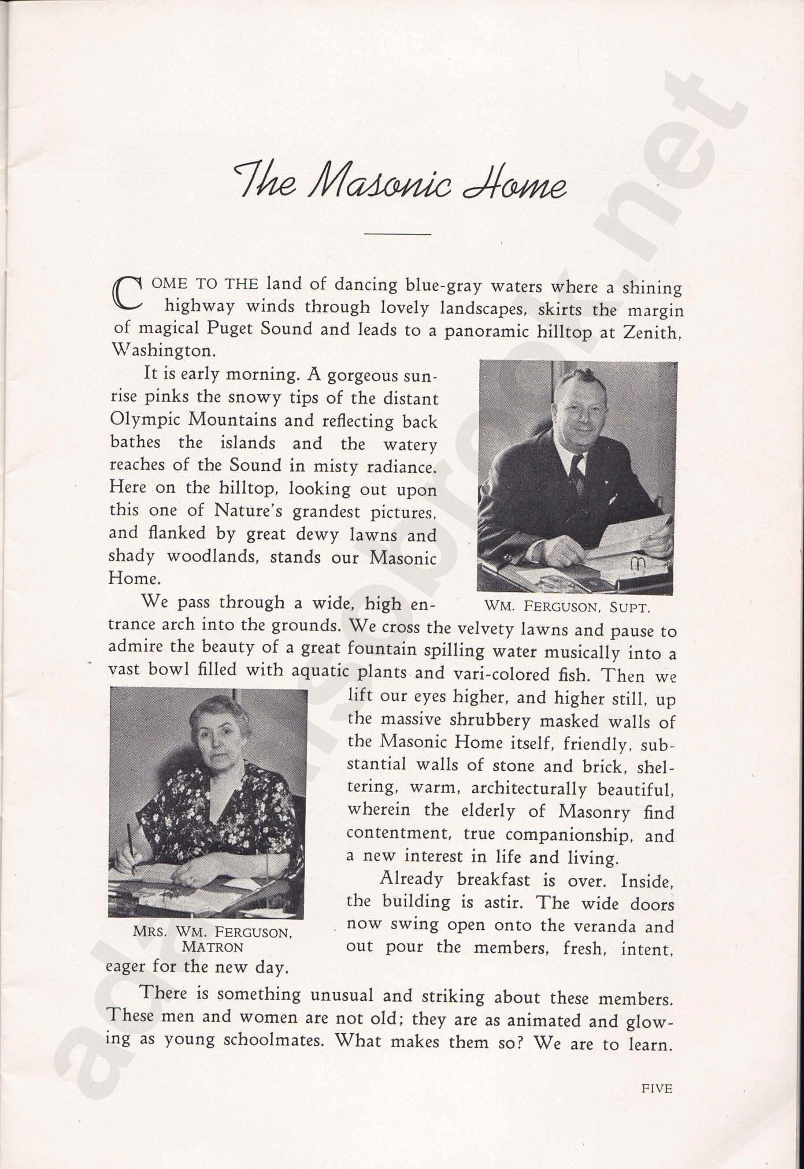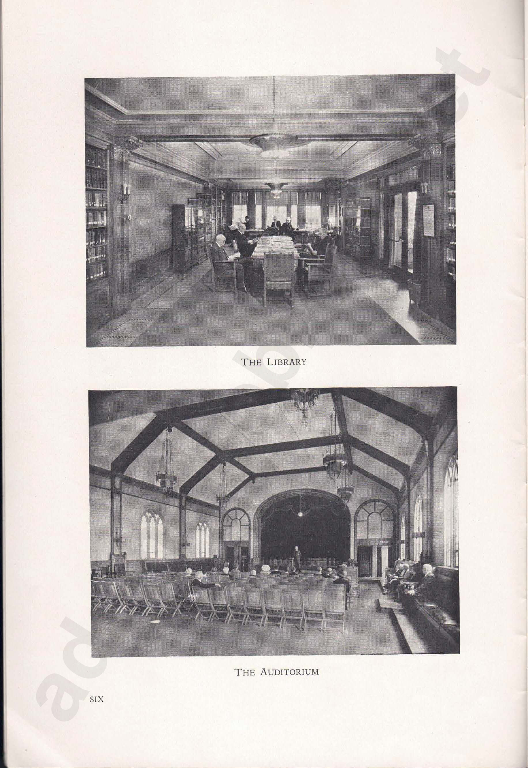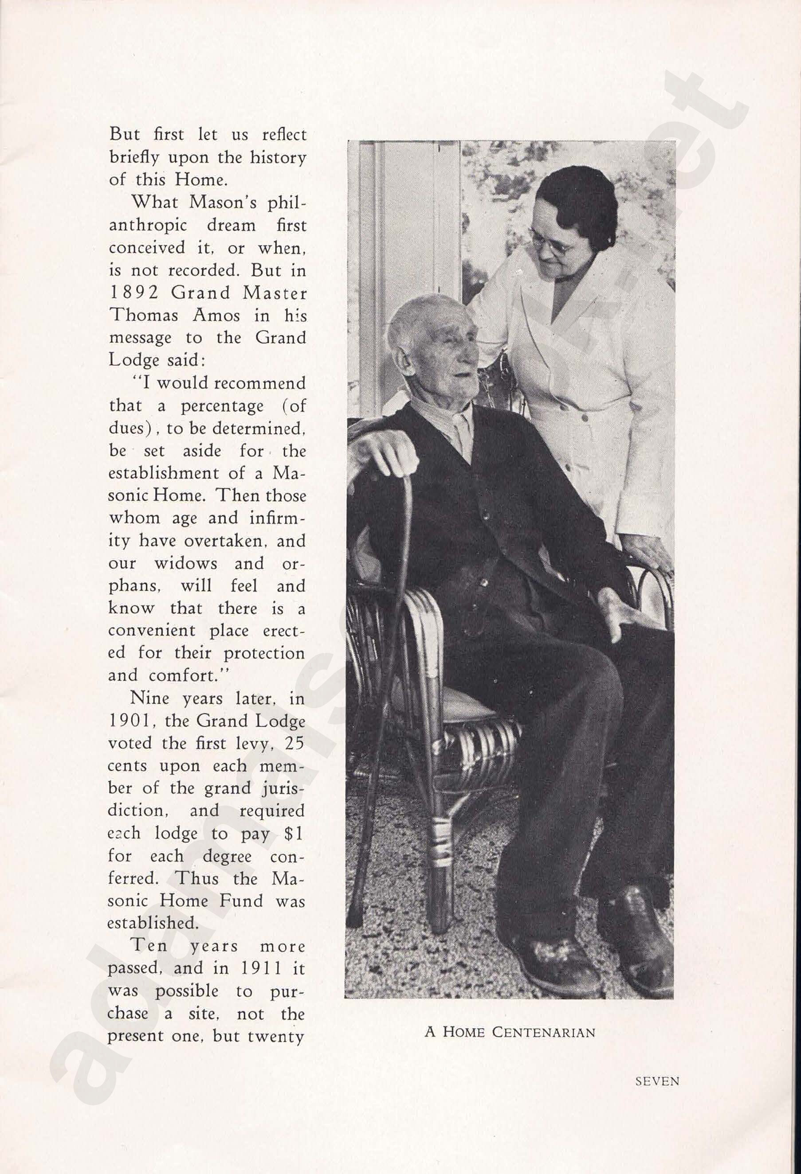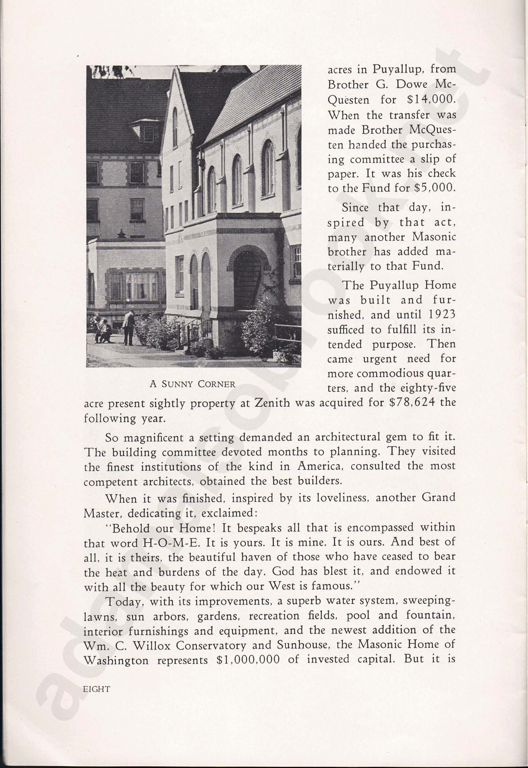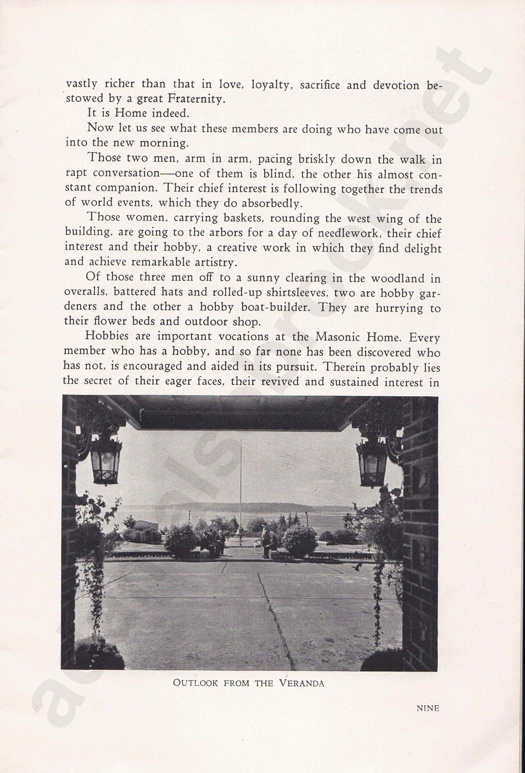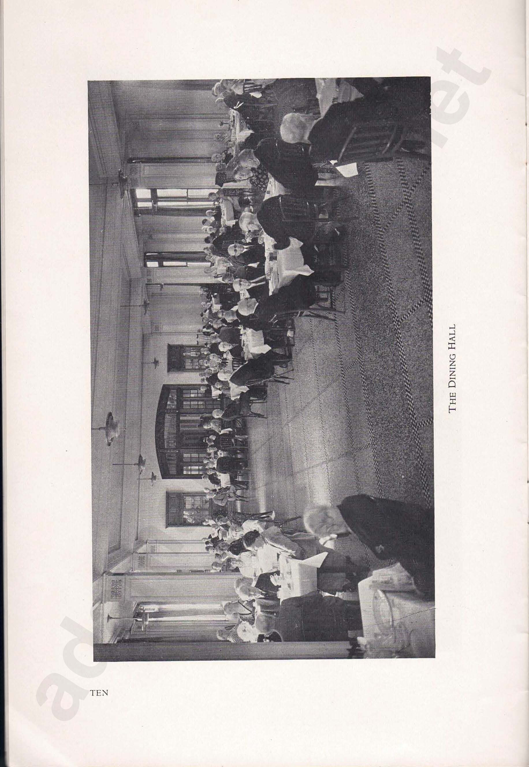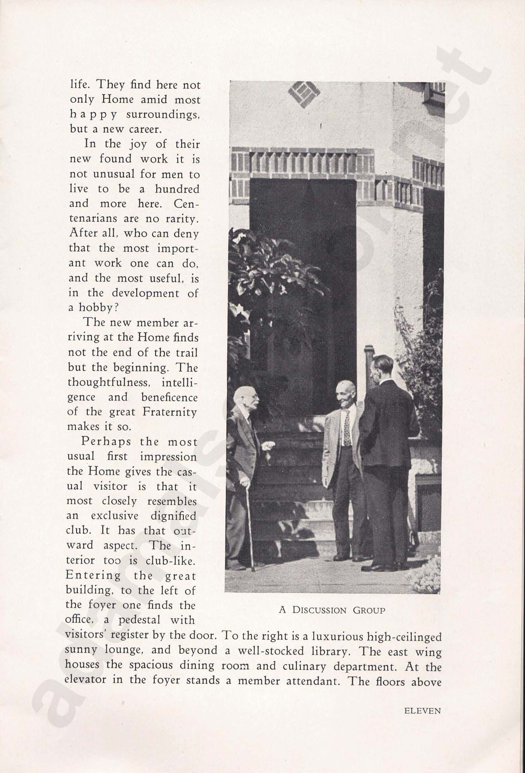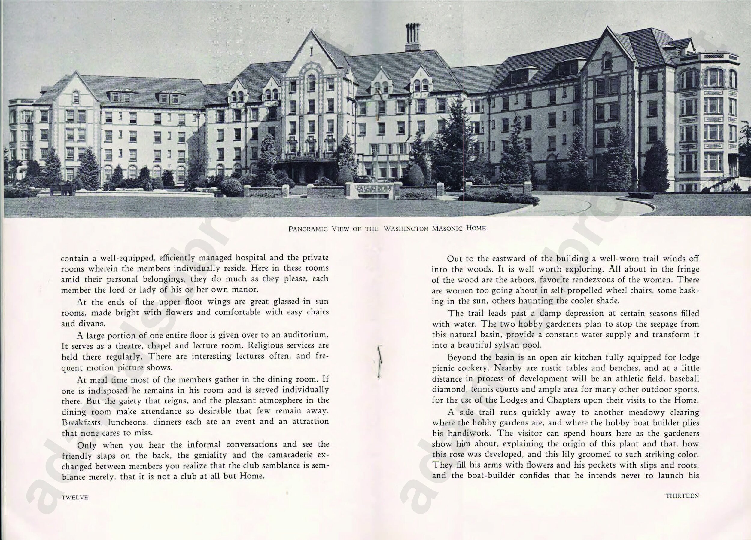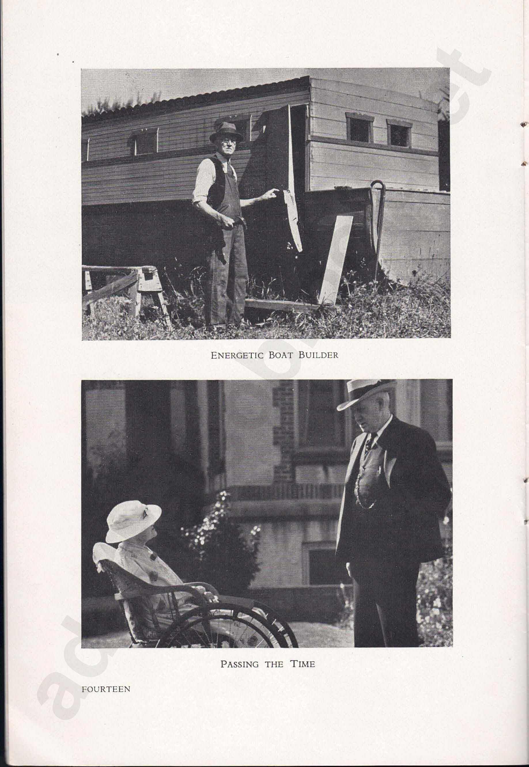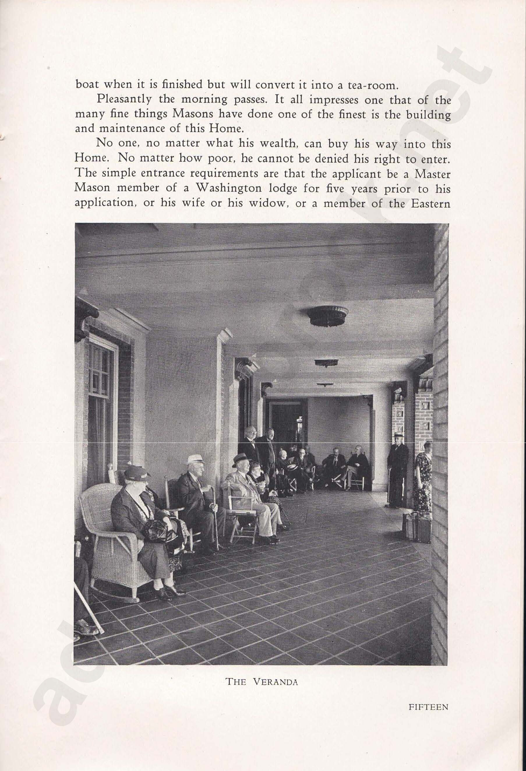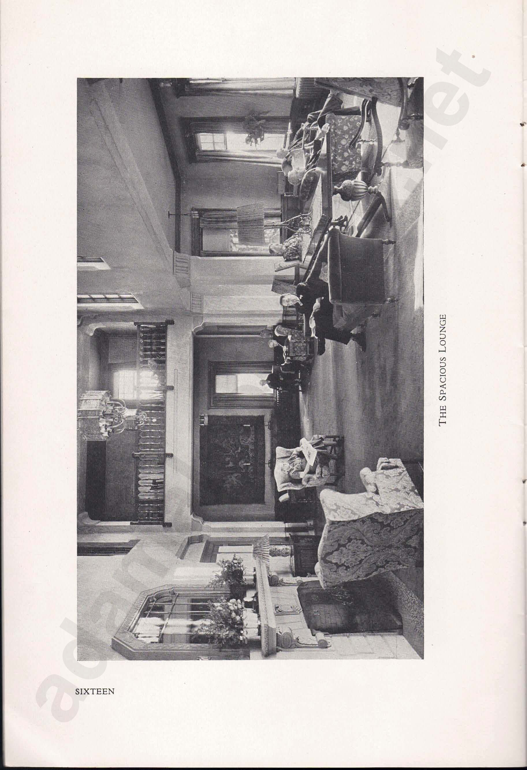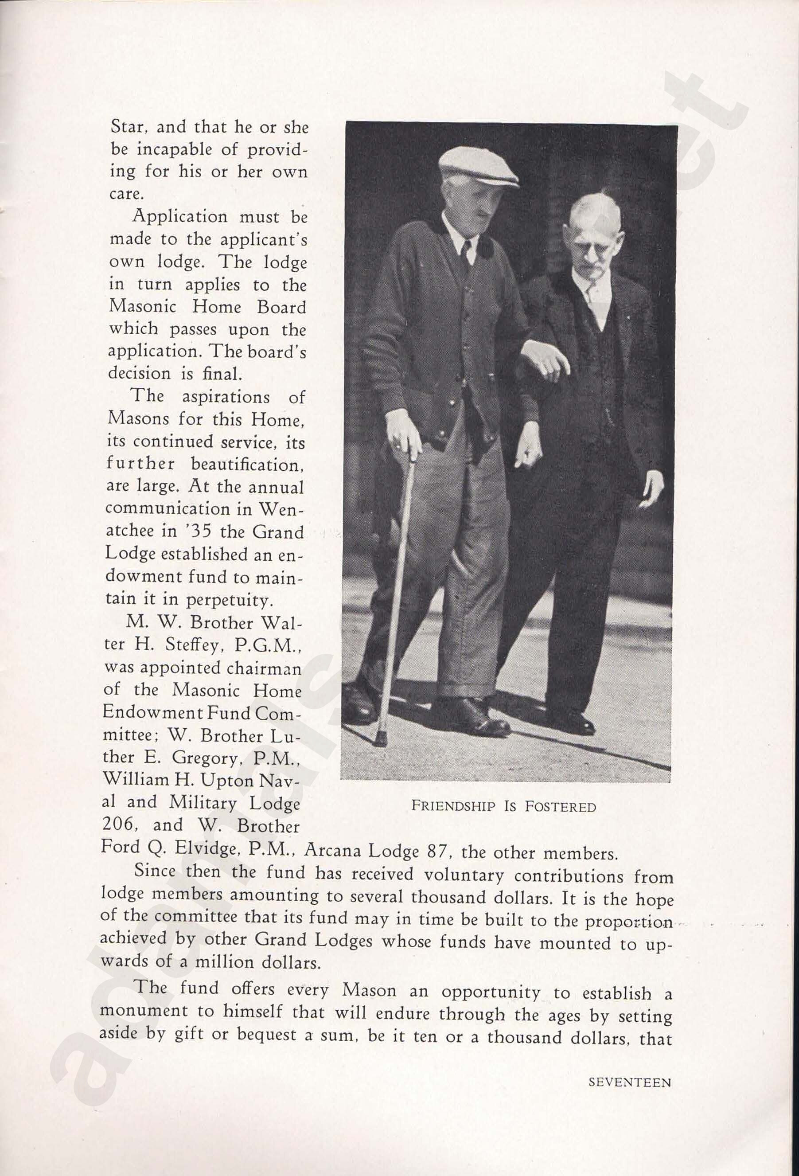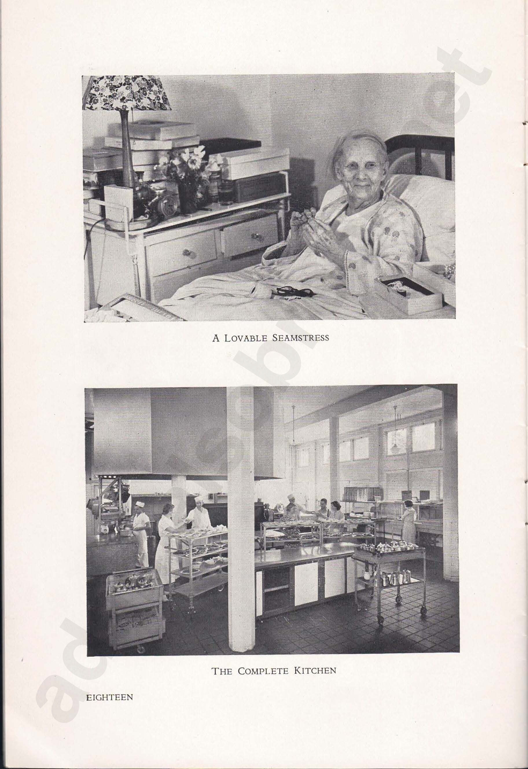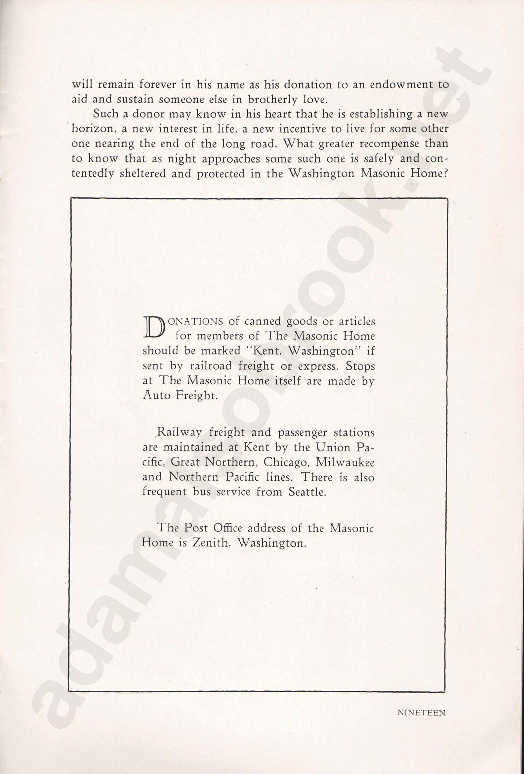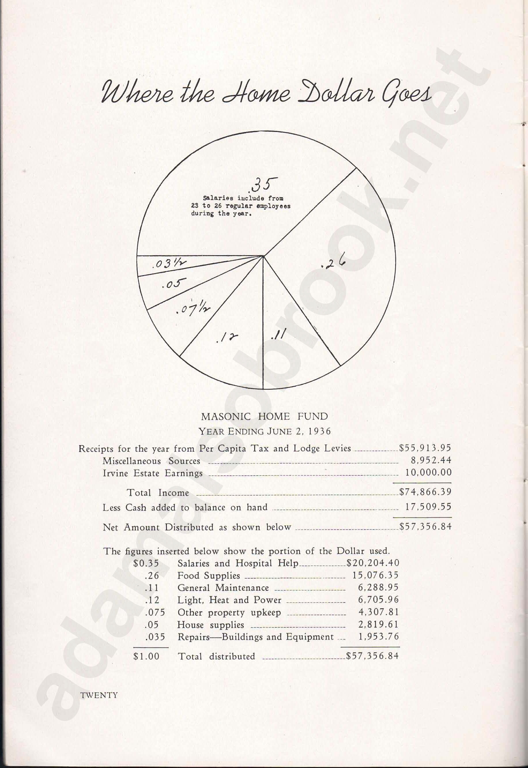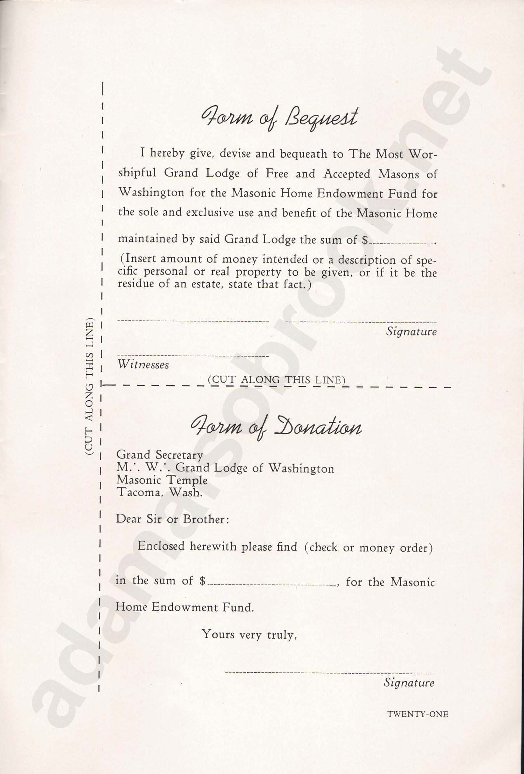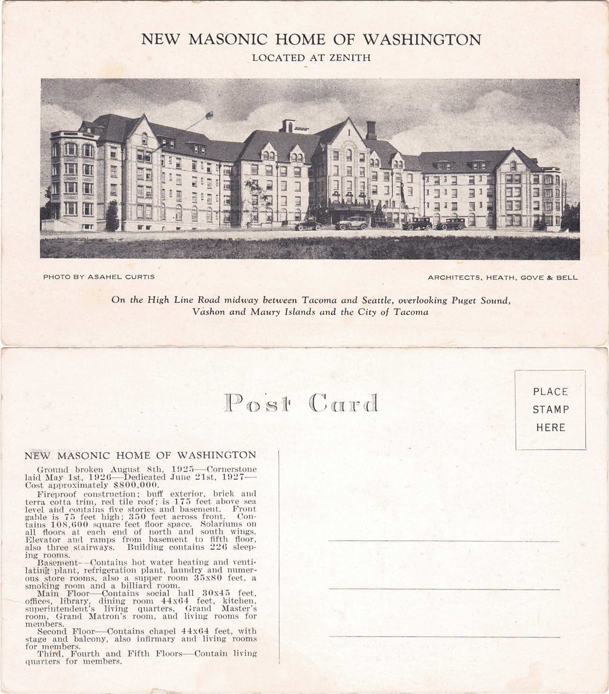In October 1933, the Tacoma architectural firm of Heath, Gove & Bell was hired to design the new Pioneers’ Home at Sitka, Alaska Territory. In a newspaper article announcing the selection, William A. Hesse, chairman of the Pioneers’ Home Building Commission, noted the firm’s extensive experience designing institutional buildings and praised architect George Gove’s close attention to the needs of retirement home residents (Fairbanks Daily News-Miner 13 Oct. 1933:6). Heath, Gove & Bell’s design of the Washington Masonic Home at Zenith (Des Moines), Washington was not mentioned by name, but it was certainly one of the completed projects which helped the firm secure the Pioneers’ Home job.
The Pioneers’ Home at Sitka opened in September 1913. The first Pioneers’ Home occupied a Russian-built, log barracks building from the early 1800s, which had later been used by the United States Marine Corps between 1879 and 1892. By the early 1930s, the outdated facility was badly in need of replacement (Alaska Pioneer Homes 2021). Not long after Heath, Gove & Bell were hired, William A. Hesse announced that construction of the new Pioneers’ Home would begin by April 1934 (Fairbanks Daily News-Miner 17 Oct. 1933:6).
Construction bids were called for beginning in late February 1934 and were opened in late March 1934 (Fairbanks Daily News-Miner 20 Feb. 1934:4; 30 Mar. 1934:5). The Warrack Construction Company of Seattle, Washington was awarded the $153,528 (about $3.01 million in 2021 dollars) general contract for the construction of the new Pioneers’ Home. Separate contracts for the elevator and plumbing, heating, and electrical systems totaled an additional $45,356, or just over $890,000 in 2021 dollars. A longshoreman strike on the West Coast of the United States delayed the arrival of many of the building materials, but by early July 1934 the existing buildings on the site had been demolished and work on the new building was well underway (Fairbanks Daily News-Miner 7 Apr. 1934:5; 9 Jul. 1934:1:4).
The Pioneers’ Home Building Commission accepted the completed building from the Warrack Construction company on December 14, 1934, fifty-five days ahead of schedule. Furniture was installed and the building opened to residents in late December 1934 (Fairbanks Daily News-Miner 15 Dec. 1934:5). The total final cost of the building was $341,687.62, or about $6.71 million in 2021 dollars (NRHP 1979). Public Works Administration (PWA) grant funds from the United States Government defrayed part of these expenses and paid for the laundry, hospital equipment, and the landscaping (Fairbanks Daily News-Miner 7 Apr. 1934:5; 9 Jul. 1934:1:4).
The new Pioneers’ Home was built on a picturesque 2.4-acre hilltop site bounded by Kaagwaantaan and Seward Streets to the north, Barracks Street to the east, Lincoln Street to the south, and Katltan Street to the west. Heath, Gove & Bell designed the building in the Mission or Spanish Revival style, which has been noted as an extremely rare style in Alaska (Gasek and Rickman 2012). The building featured a C-shaped plan with the front oriented toward the harbor. The building has a reinforced concrete structural frame and five levels: a daylight basement, three residential floors, and an attic. The exterior of the building was clad with stucco plaster with a red clay tile roof. The basement contained recreation and card rooms, storage rooms, the kitchen, a refrigeration plant, heating plant, and an auxiliary electrical generating plant, and somewhat unsettlingly, rooms for “a special class of inmates.” The first floor featured a main dining room with seating for 108, a staff dining room, and another dining room for disabled residents. Guest rooms were located on the second floor and the hospital was located on the third floor. A landing between the second and third floors connected to an auditorium. All five levels of the building were connected via two staircases and an elevator (Fairbanks Daily News-Miner 7 Apr. 1934:5; 9 Jul. 1934:1:4).
In 1935, the Warrack Construction Company built a superintendent’s residence, nurse’s building, and garage adjacent to the main 1934 Pioneers’ Home. The cost of this work was $40,488, or about $777,000 in 2021 dollars (Fairbanks Daily News-Miner 28 June:3). A wing for women residents was added in 1956 (NRHP 1979). The Sitka Pioneers’ Home is still in use and is one of six retirement homes operated by the State of Alaska (Alaska Pioneer Homes 2021). This “twin” to the Washington Masonic Home at Des Moines stands as a testament to the legacy of Heath, Gove & Bell and is a notable example of a historic building still in use for its intended purpose.
WORKS CITED
Alaska Pioneer Homes
2021 Sitka Pioneer Home. Electronic resource, http://dhss.alaska.gov/daph/Pages/sitka/default.aspx, accessed March 2021.
Fairbanks Daily News-Miner
1933 “Tacoma Firm To Plan New Pioneer Home.” Fairbanks Daily News-Miner, 13 October:6.
1933 “Pioneer Home To Be Started By Next April.” Fairbanks Daily News-Miner, 17 October:6.
1934 “Call for Bids.” Fairbanks Daily News-Miner, 20 February:4.
1934 “Bids Are Opened On Pioneers’ Home.” Fairbanks Daily News-Miner, 30 March:5.
1934 “Work Pushed On Pioneers’ Sitka Home.” Fairbanks Daily News-Miner, 9 July:1:4.
1934 “Pioneer Home To Be Ready In Holidays.” Fairbanks Daily News-Miner, 15 December:5.
1935 “Hesse Relates Purposes of Alaskan Tour.” Fairbanks Daily News-Miner, 28 June:3.
Gasek, Doug, and Summer Rickman
2012 Alaska Architectural Style Guide. State of Alaska, Office of History and Archaeology. Electronic resource, http://dnr.alaska.gov/parks/oha/StyleGuide.pdf, accessed March 2021.
National Register of Historic Places (NRHP)
1979 Pioneers’ Home Sitka. National Register of Historic Places Nomination Form.


